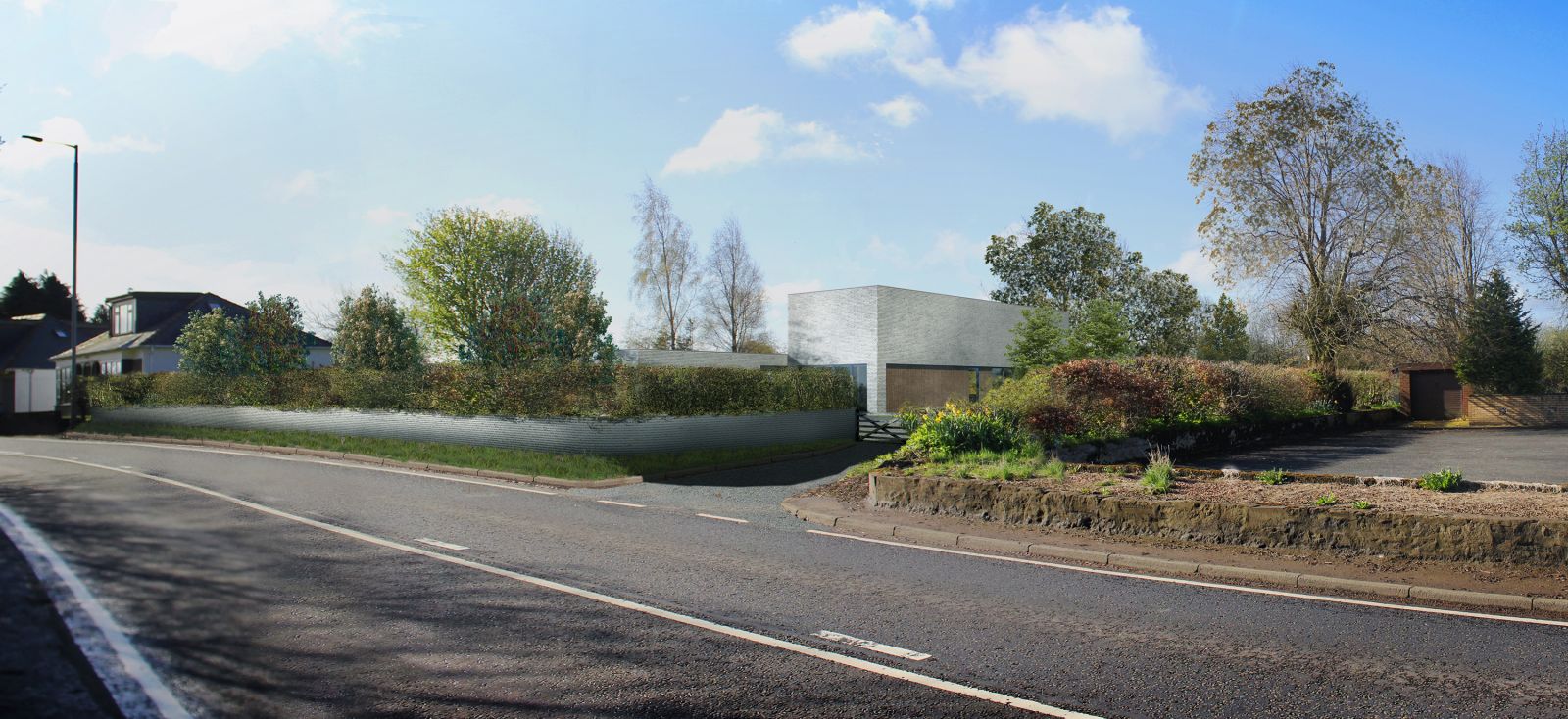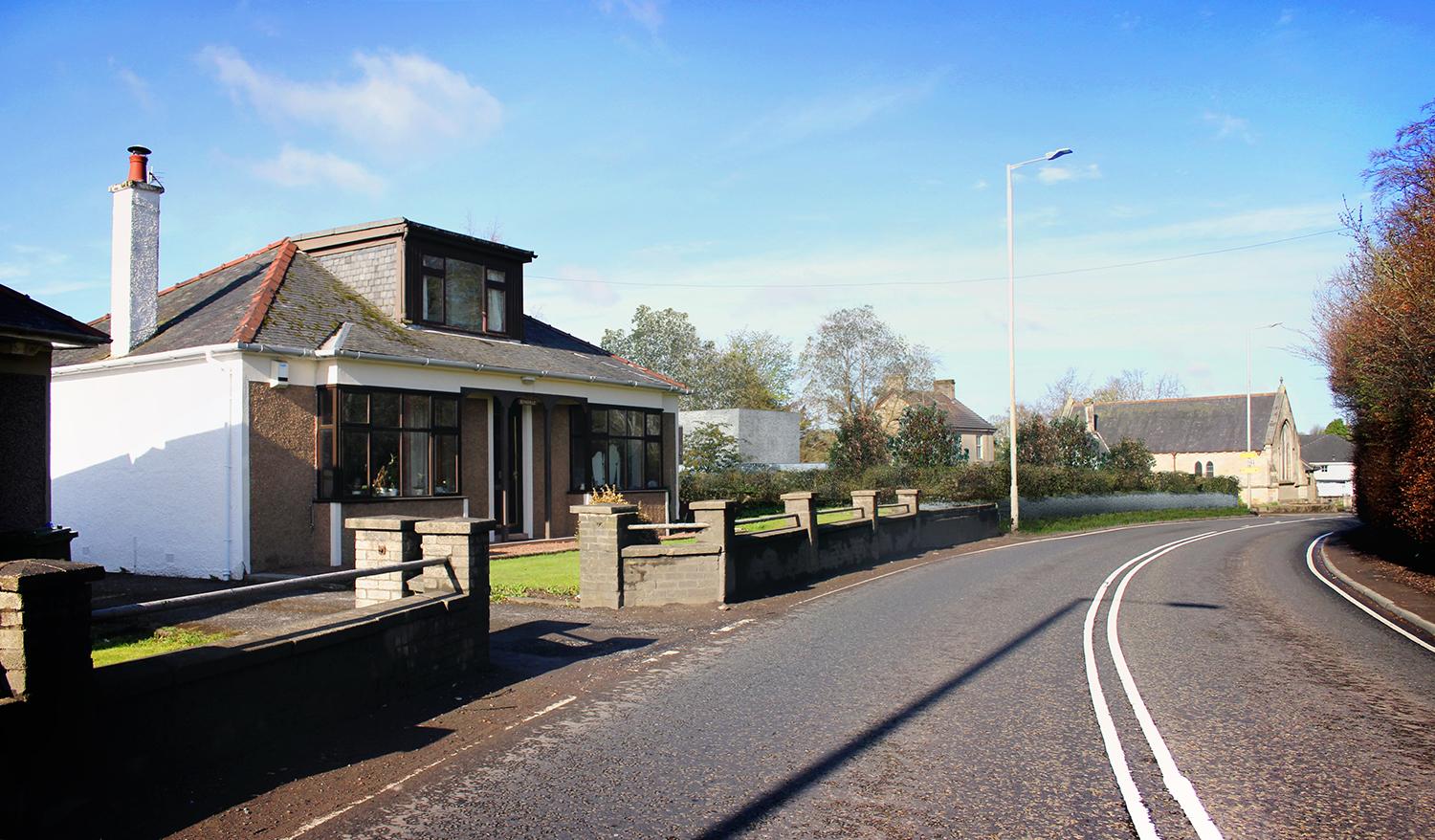We are delighted to receive planning approval for this new brick and timber house in the village of Strathaven.
The siting of the stepped volumes in plan relates to the neighbouring building positions of the bungalows (to the front of the site) and the presbytery (to the back of the site). The house is sensitively sited, sitting low within the gentle slope of the existing landscape. The result is that the building has a less prominent appearance on the site, with the ridge height of the two-storey element sitting lower than that of the adjacent domestic bungalows. The south west elevation opposite shows the dwelling in relation to the adjacent streetscape.
The building is deliberately deferential to the large church building to the west to allow it to maintain its autonomy as the prominent public building on the street. This will be further improved by the intended landscaping works. We look forward to bringing this project forward and adding a piece of contemporary architecture to the townscape.

.jpg)

