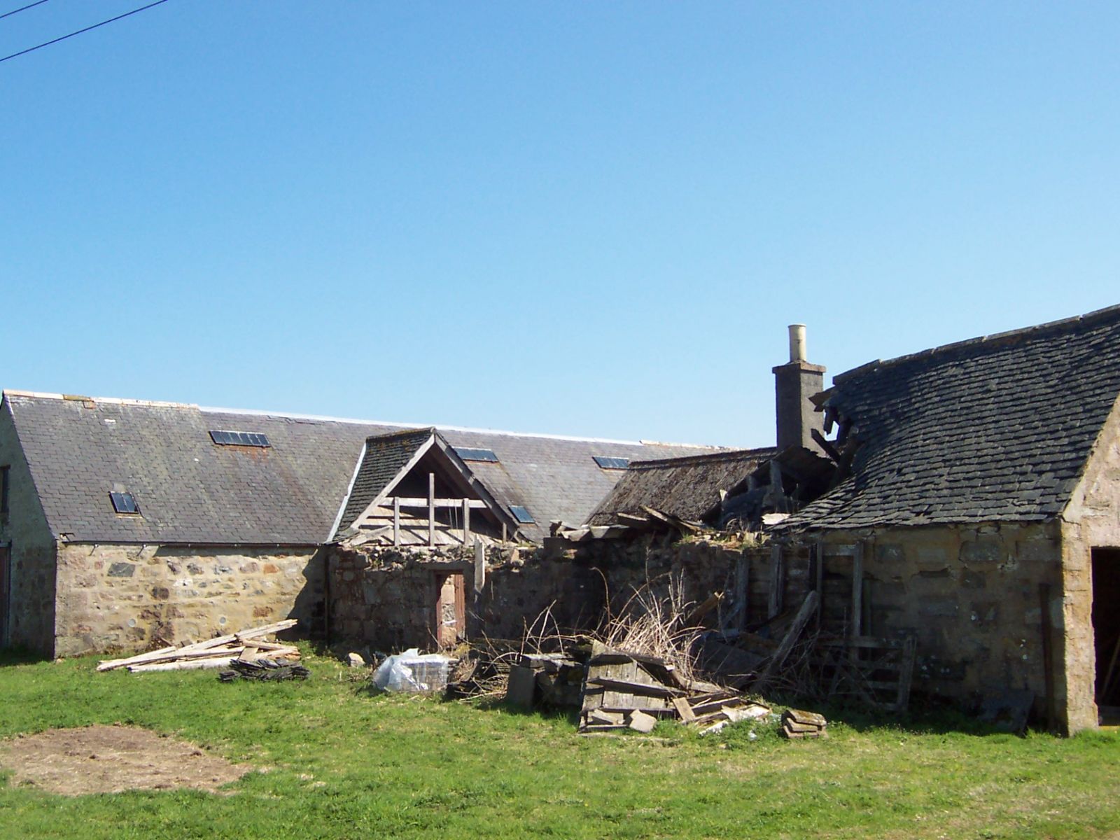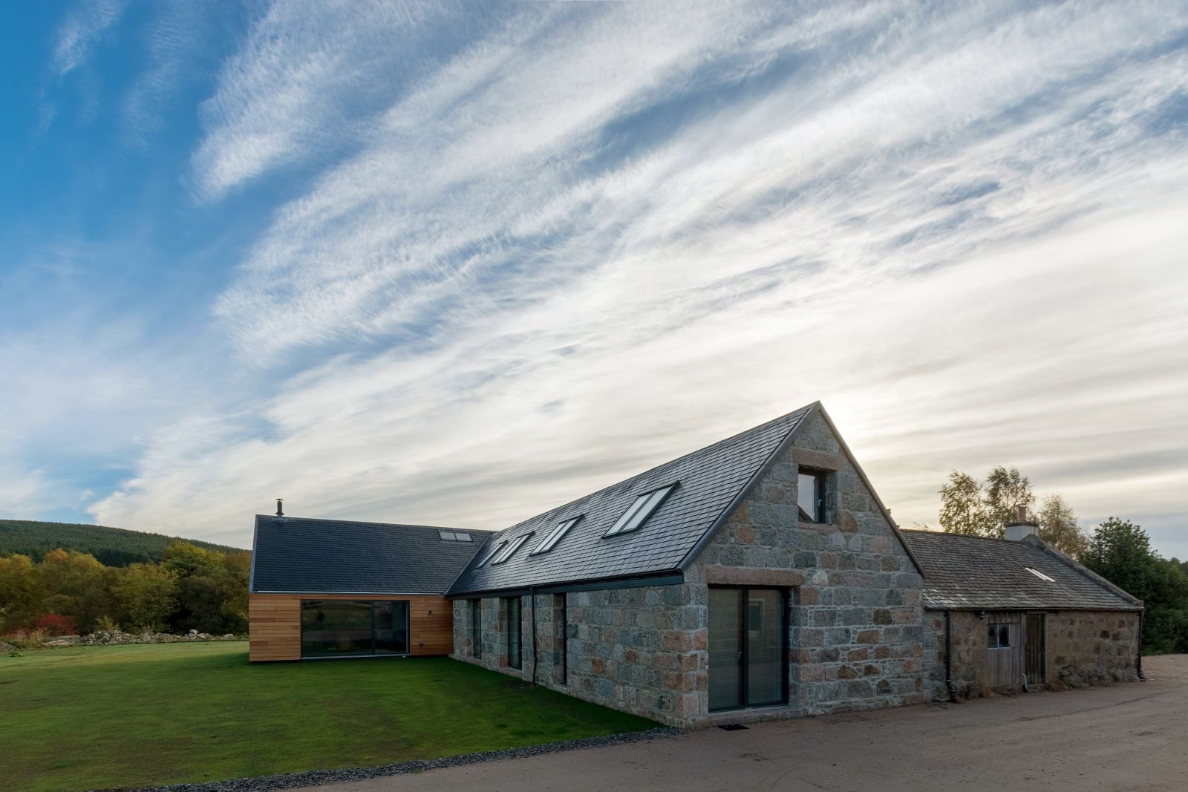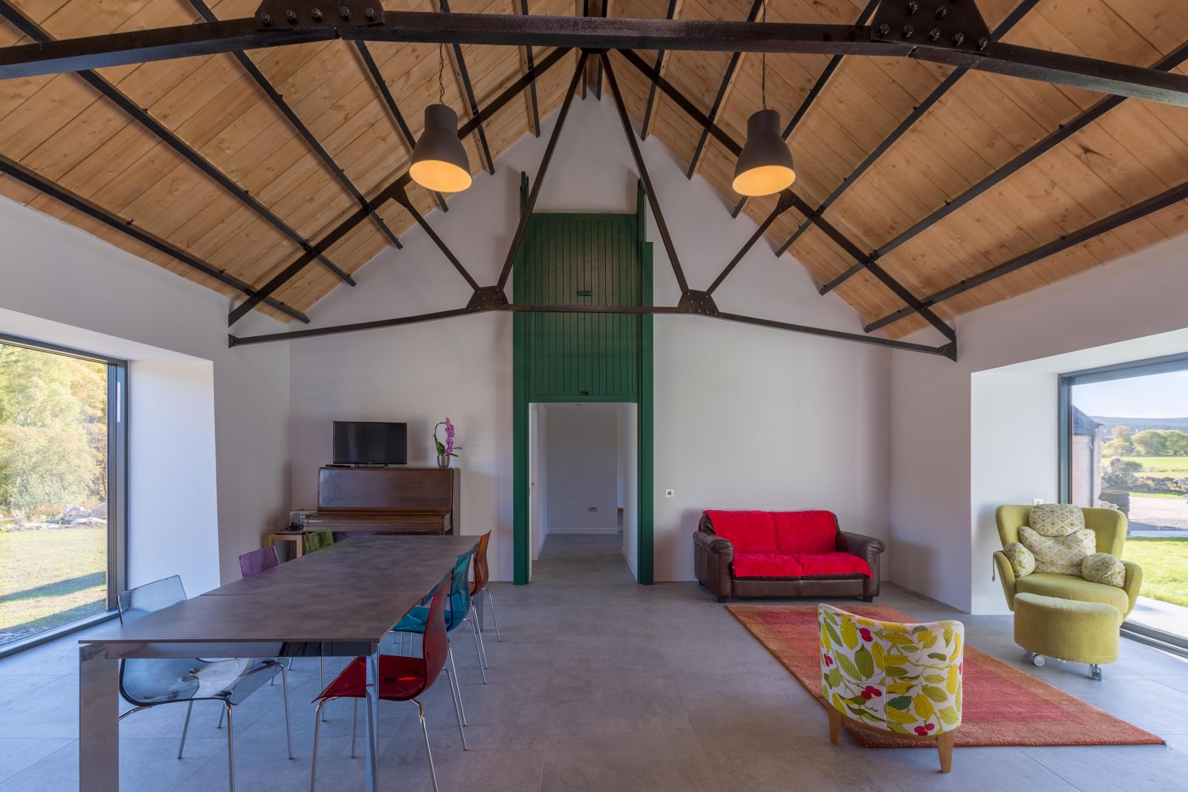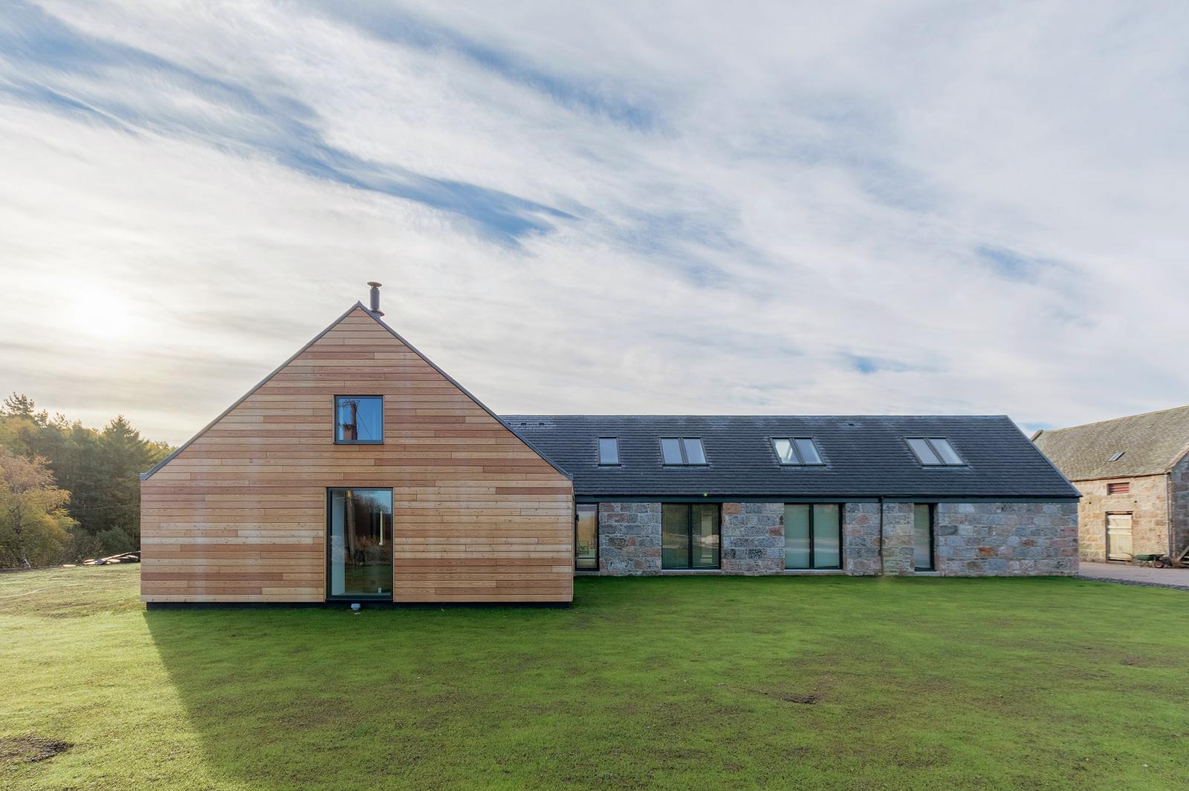The renovation of a dilapidated steading and milking parlour has now been completed in rural Aberdeenshire. The result is a spacious and light 4 bed family home.
Living a small damp farmhouse this private client had the vision to adapt their derelict outbuildings into a spacious modern home. The open plan living space is a former milking parlour and the bridles used to tether cows can still be seen on the internal gable. Original steel trusses are exposed, and a dramatic guillotine door frames the entrance. The retention of these internal features was made possible by the decision to over-clad the building with a new insulated shell clad in larch.
The bedroom wing by contrast is a stone building. It looks original but in fact an existing ruin on this site was completely dismantled and the Aberdeenshire granite reused to clad a new timber framed structure.
The full project can be seen here.
If you have any exciting renovation ideas or projects that you wish to discuss please don't hesitate to get in contact.




