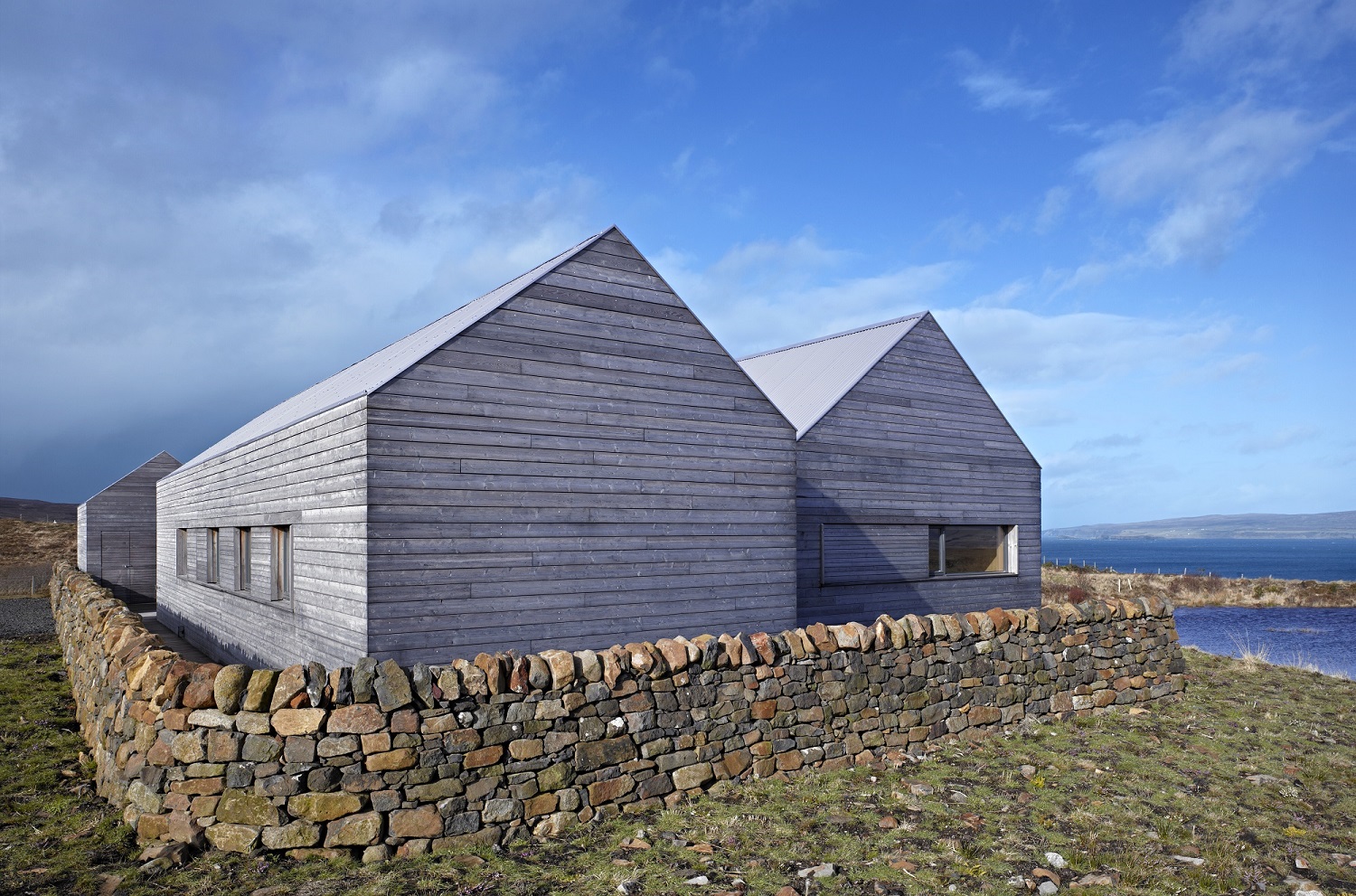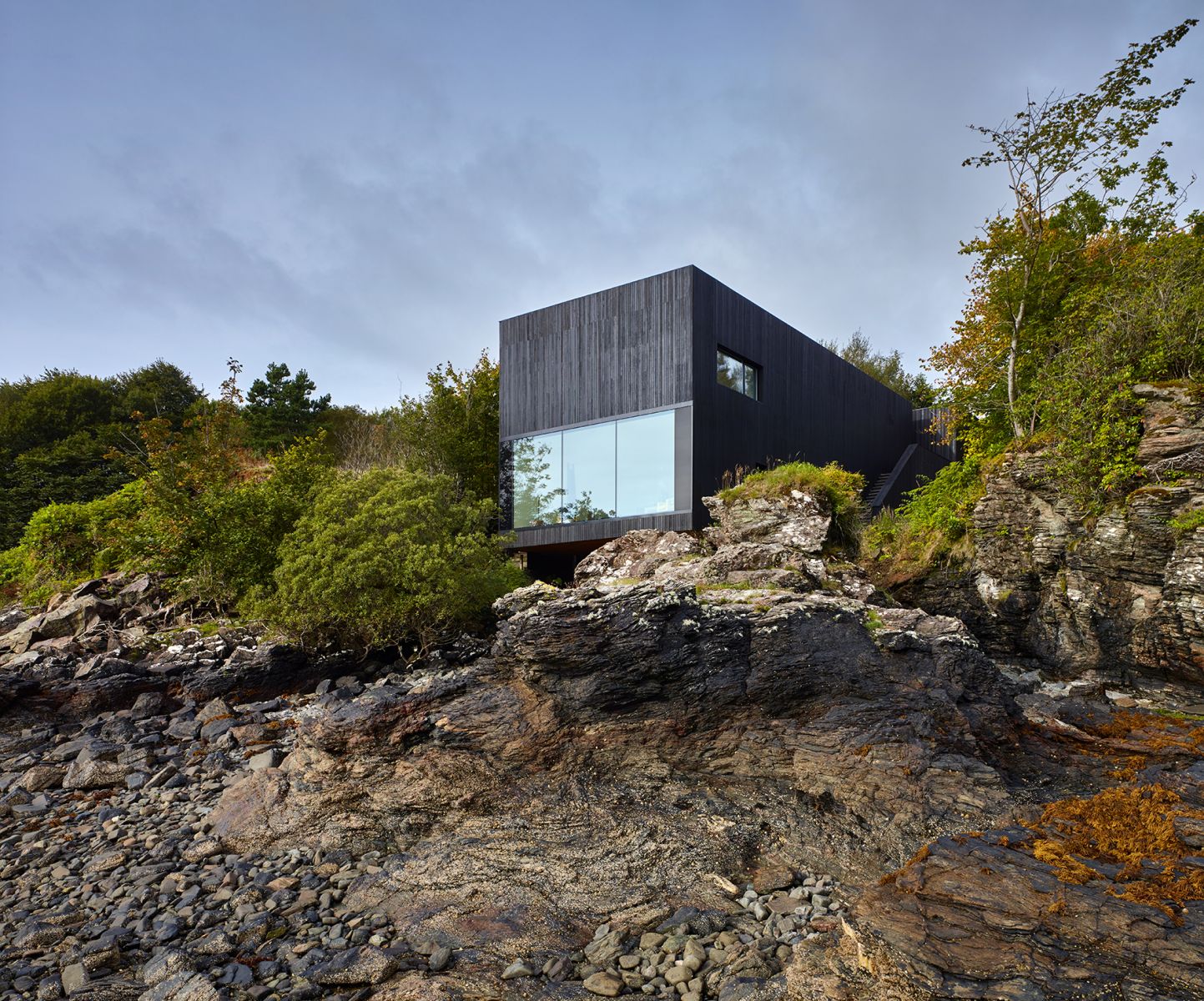When embarking on a building project, one of the key considerations is the impact on the environment.
For many, and certainly for the building regulations, this focusses on energy efficiency, material origin, and renewable technology. How do we reduce our dependency on carbon and face up to the challenges of the climate crisis?
This is a central question we explore at Dualchas in our designs and material choices, as we research new systems and study passive house requirements. But we also ask the question, what is sustainable architecture? There is nothing sustainable about building an energy efficient house that is unattractive and unloved – that falls into disrepair and is later demolished. There is a huge amount of embodied energy in a building - the act of demolition, the failure to repair, wastes a huge amount of carbon and causes damage to the environment.
So for us, sustainable architecture must be about creating structures that others will value and want to look after. You design to last. But how do you achieve this? Firstly, design buildings that fit, and secondly, design buildings people love.
Designing buildings that connect and respond to context, that are embedded in a place, is central to what we do. When this connection is clear, people are more inclined to want to look after a building over generations. This connection also makes a statement as to the worth of the culture out of which the built environment developed in the first place. This respect for what went before can lead to a more cohesive architecture that gives a place a particular character.
Quite often, if you go to places where architecture of the past is looked after, it’s because people value their own culture. One example is the Faroe Isles, where a lot of modern buildings are inspired by their traditional buildings. It’s become a cultural thing that they want to do architecture that’s an incremental development of what has gone before. They are proud of it.
There are many examples of communities where a respect or understanding for the places traditional building culture has been lost – where the old buildings are seen to have little value, other than as curiosities, and modern buildings have no connection to, or respect for, the past. Anyone who has been to rural Ireland will recognise this.
We should not restrict development and strangle communities because we are worried about new buildings spoiling our heritage and landscapes. Nor should it be about creating pastiches of old buildings, where traditional “features” are applied to designs with no understanding of the principles of traditional design and construction. It should be about developing modern designs that fit – that enhance our landscapes and allow communities to thrive.
So what do we do at Dualchas? One example of a modern house we designed with this ethos is at Boreraig on the Isle of Skye. The design was developed for a client who is an economist at the London School of Economics on his mother's croft. It was inspired by the Hebridean blackhouse and its simple forms. It is narrow in span, has two parallel forms and is open-plan internally. And externally it uses the materials of the landscape: stone, timber and metal. You can see, and feel, that this house belongs to this part of Skye.
Another example is a building in Armadale in the south of the island thatt the clients call the "Blackhouse" - not because of any connection ot the old Hebridean building type - but because it's black. What is very specific about it is its response to context. It was a site where there was a deep cleft in the rock by the shore. The idea was to drop the building into that cleft, recessing a two-storey building into the land. As you approach it seems small, just a one-storey gable - its only from the sea side that you are aware of its true scale. But because it is bedded in to the ravine, the trees enveloping it, it almost disappears into the landscape.
These are examples of how you can be inspired by location, by place, by topography, by the weather, to create something that is unique but create something that belongs.

Boreraig on Skye, inspired by traditional forms and materials

The Blackhouse at Armadale on Skye, slotted in to a natural cleft in the escarpment
But how do you create buildings that people love? This is not just about designs that fit into a particular setting, but about creating spaces where people can find joy.
Sustainability within building regulations means a thick building fabric which is highly insulated and airtight, mechanical ventilation, and renewable technology. All of this has made construction more and more expensive. The response of house builders has then been to look at where to save money, which means smaller spaces, more utilitarian design – the removal of joy.
We should be careful that the drive to save money doesn’t lead to smaller houses and smaller spaces, so that you end up with a house that will be very energy efficient but won’t be a great place to live. The reason people want to live in a tenement apartment in Glasgow rather in a new-build house is often because they have higher ceiling, bigger windows, more spacious volumes and more storage area. And because they’re beautiful.
So we always have to be thinking as we’re designing homes where people live their lives, how do we give the users joy so that they and future generations will care for this building? We make a place where they can sit down and relax, have space to put their stuff away, to have a quiet space, to have a place where kids can make a noise, to play music, to feel safe – all the things which makes homelife special.
If architecture is just about terms like zero-carbon or energy efficiency, then you forget about the things which are just as important, or maybe more important: that we are creating buildings and communities where people can enjoy and live their lives. If we can do this, and tackle the climate crisis, then that will be truly sustainable architecture.

James Benedict Brown_001.jpg)