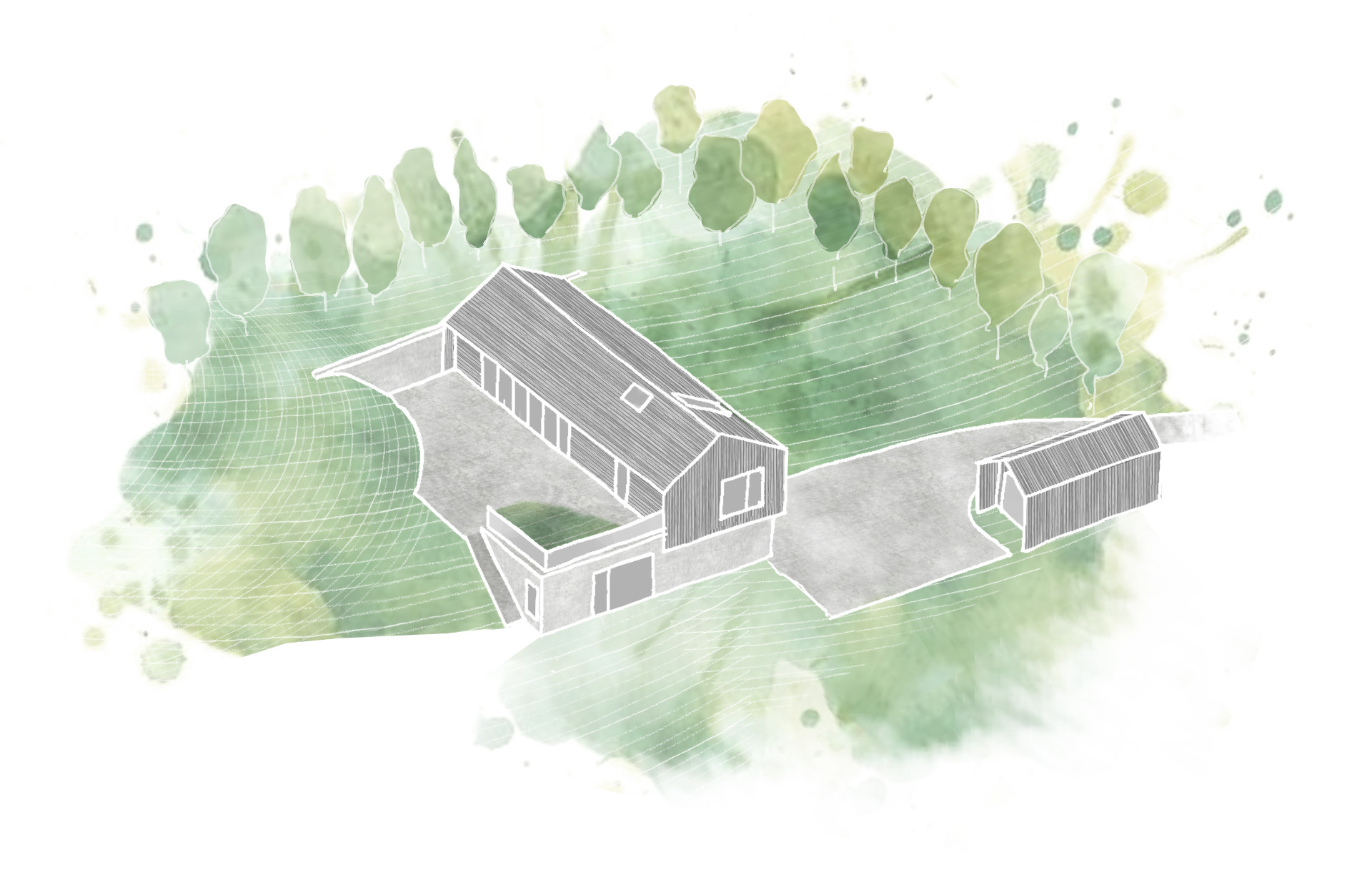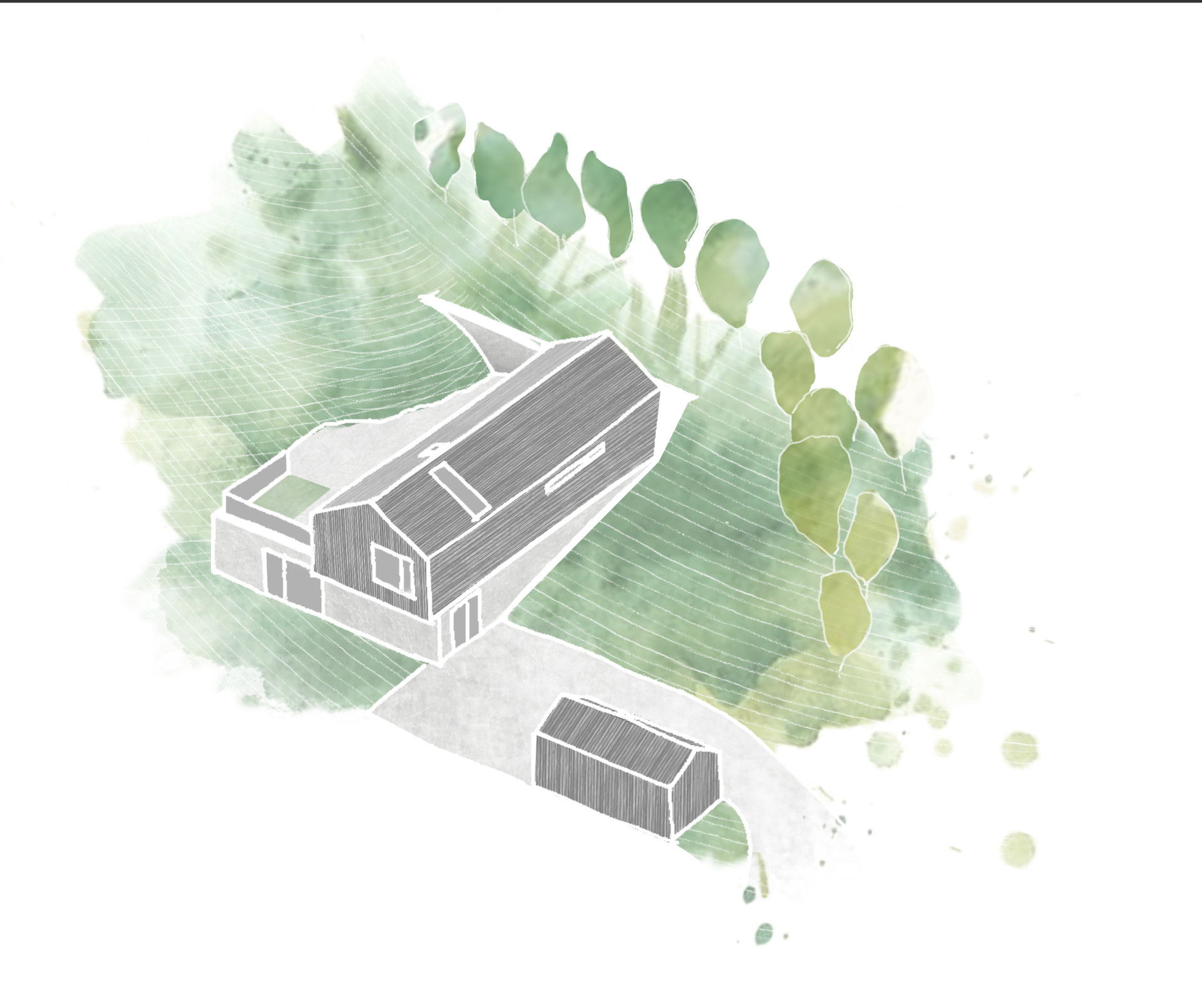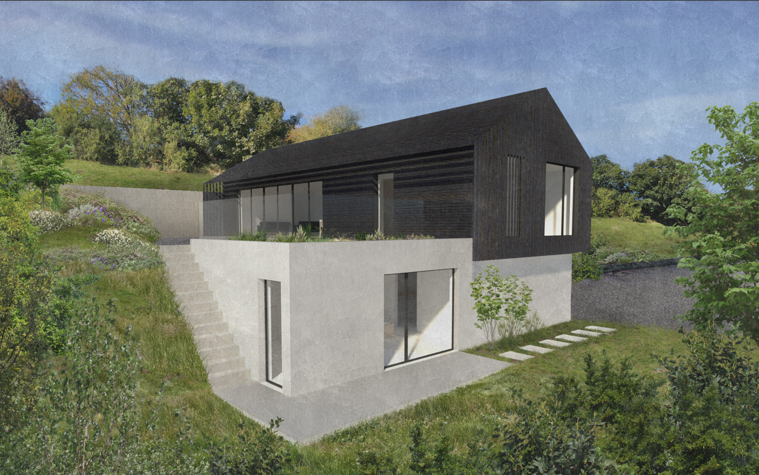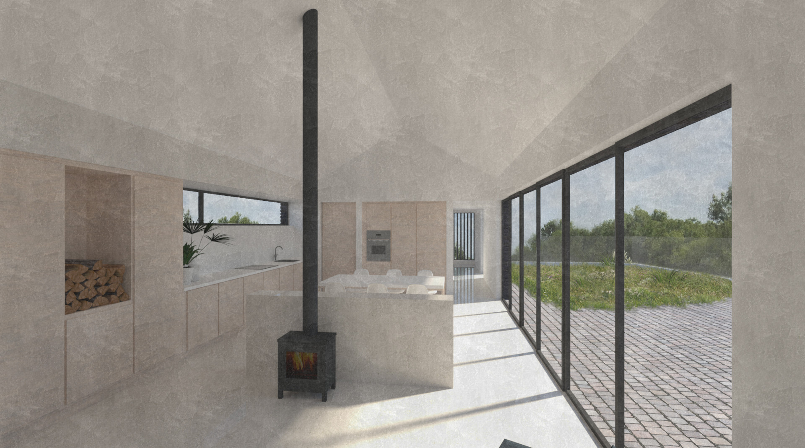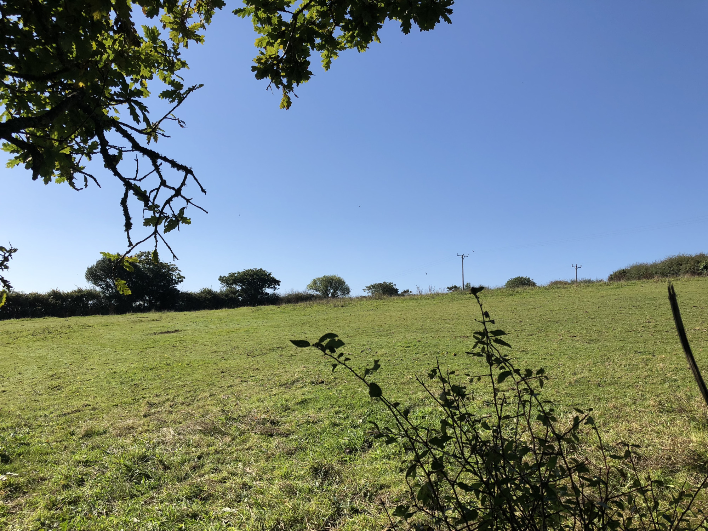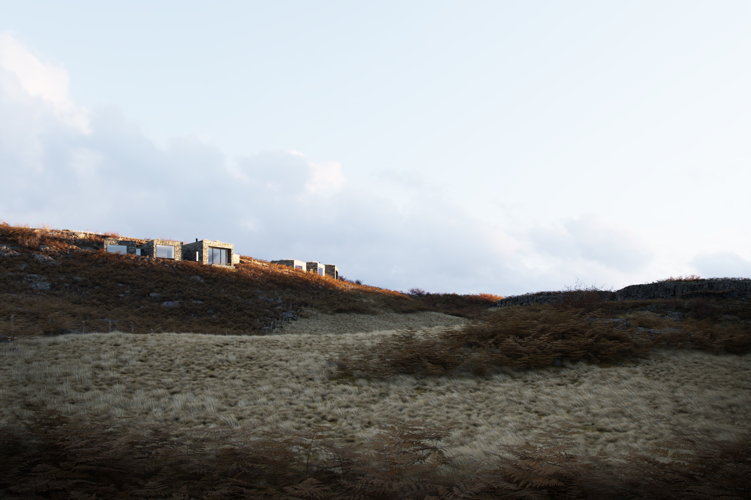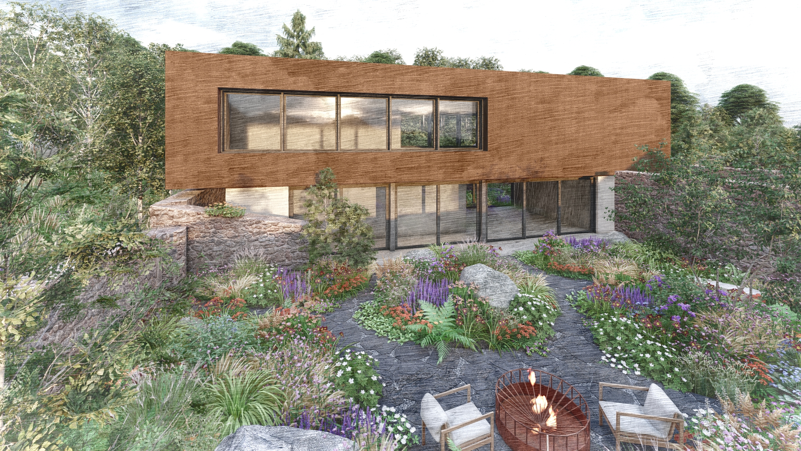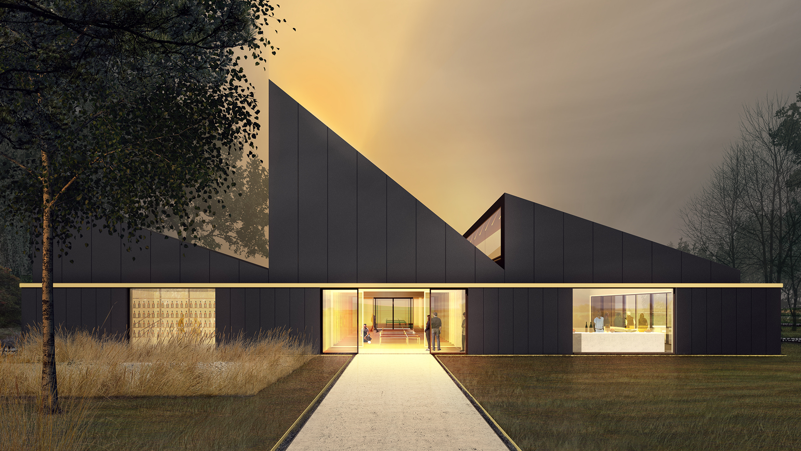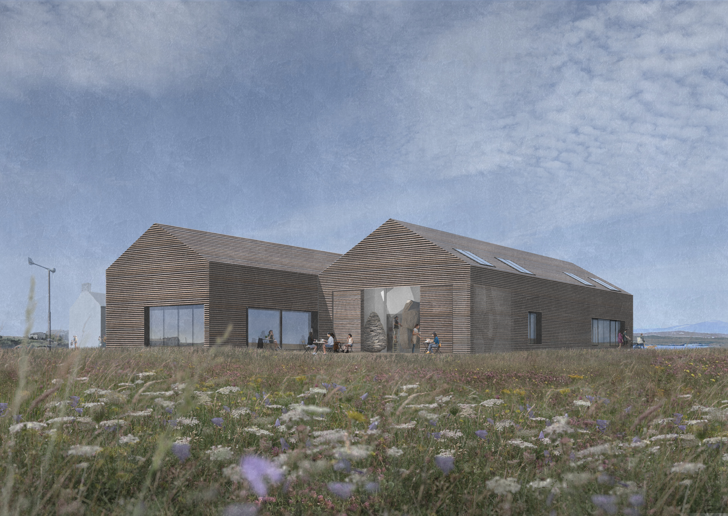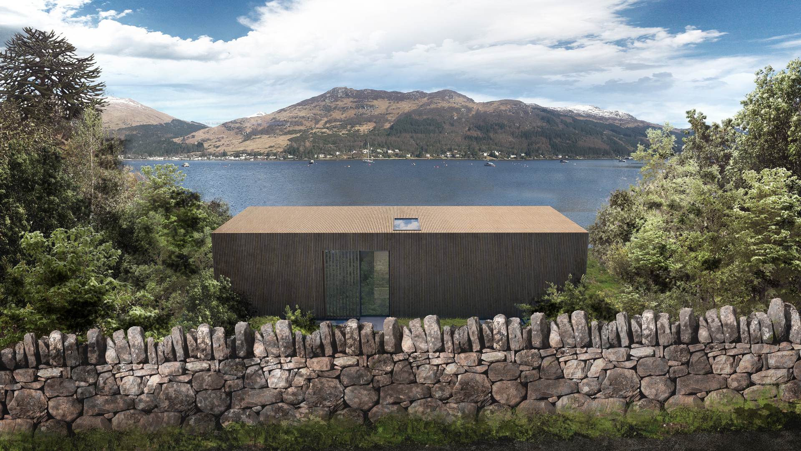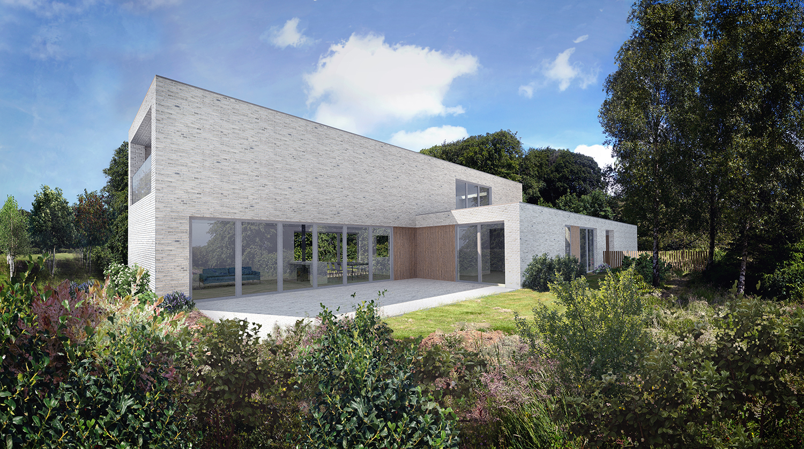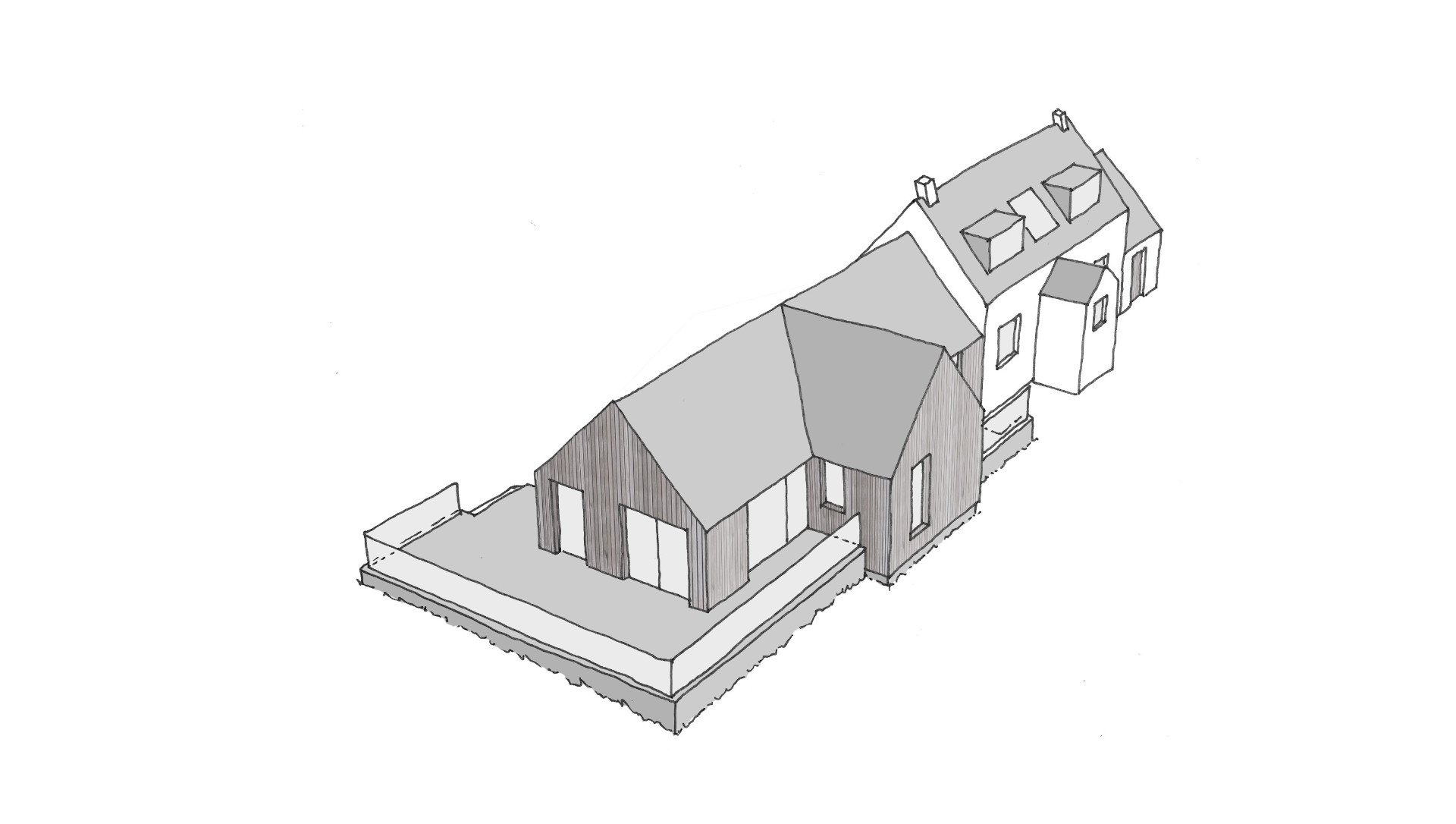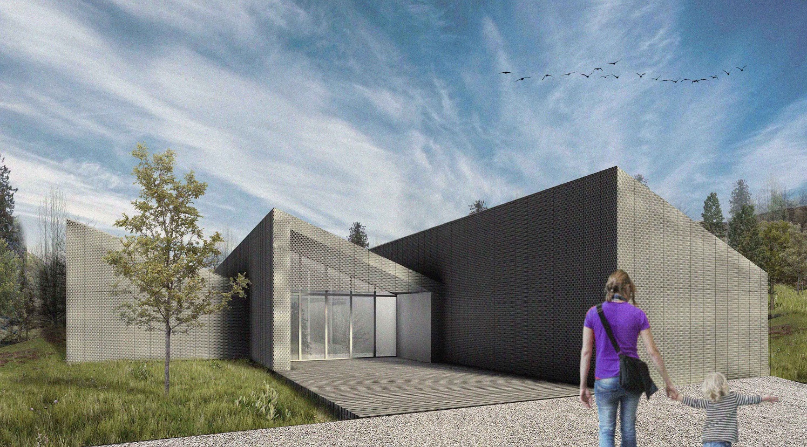Cornwall
New Build
Context
The site sits on the outskirts of a village which follows a typical ad hoc development pattern. There is an abundance of greenery providing significant screening from the neighbouring buildings. The site is steeply banked towards the west. There are lovely open views over the village, especially from higher grounds. The views across the fields at the top of the site are serene and uninterrupted by development. The challenging topography of the site means that the conceptual strategy and massing of the house is key to keeping excavation and ground works to a minimum.
Approach & Materials
The massing of the house is designed to negotiate the topography, minimising the amount of excavation and maximising the views from upstairs spaces, and access to the garden. The proposal utilises a simple material palette of in-situ concrete and timber boarding, which break the top and bottom volume from each other, while blending well with the natural palette of the site. Restricting the proposed materials enables visual coherence and simplicity throughout the dwelling.

