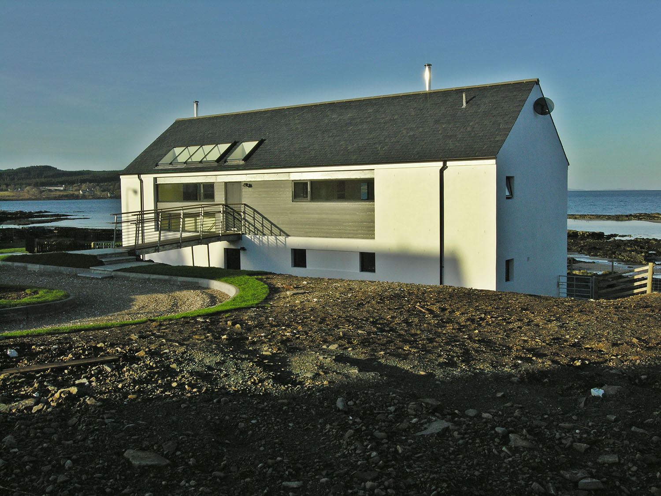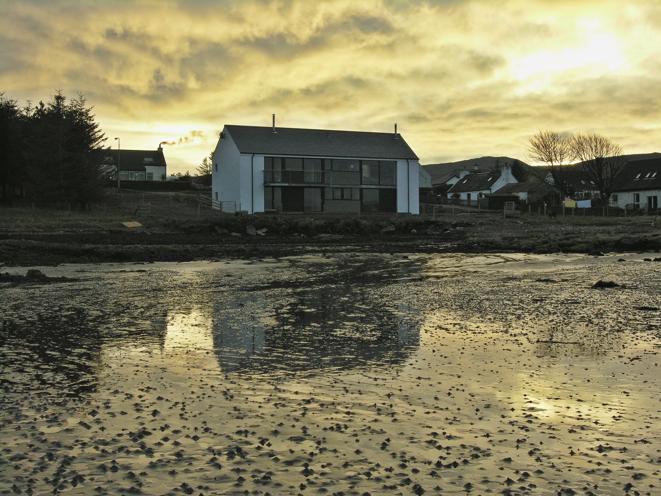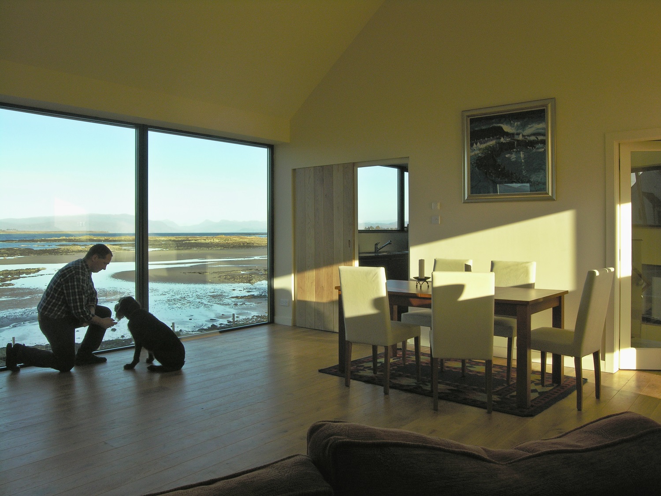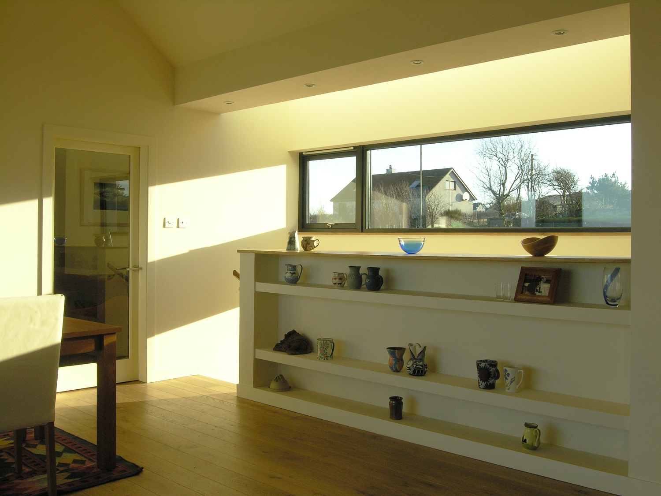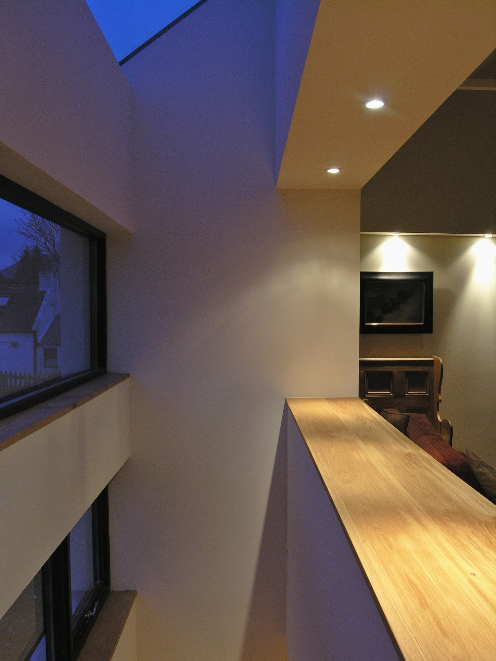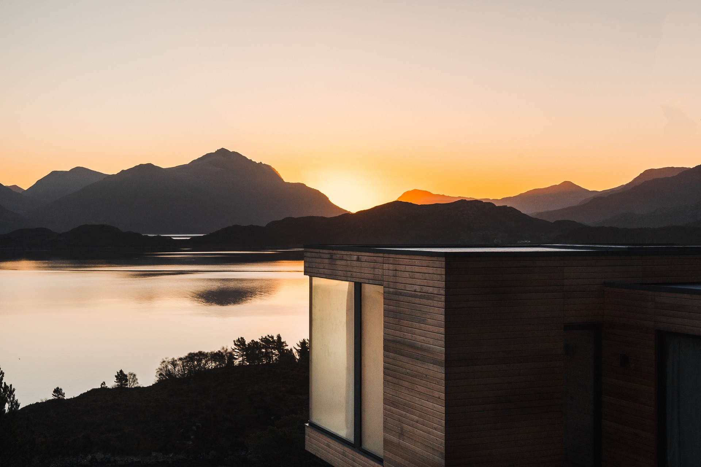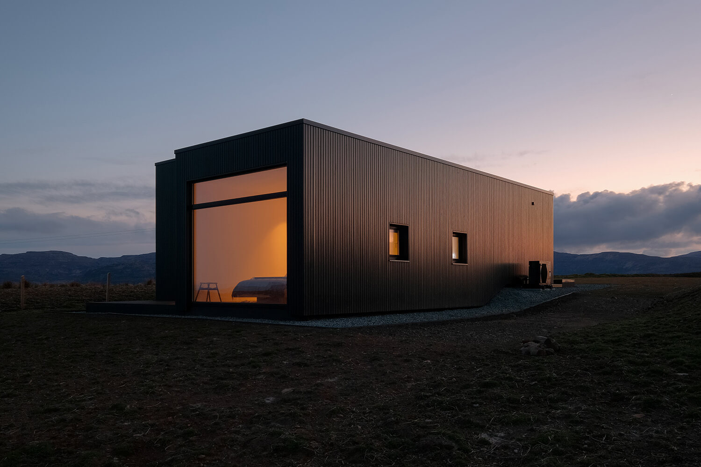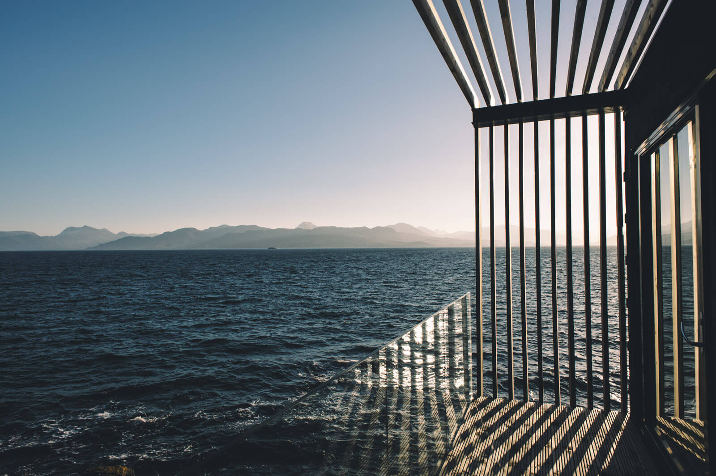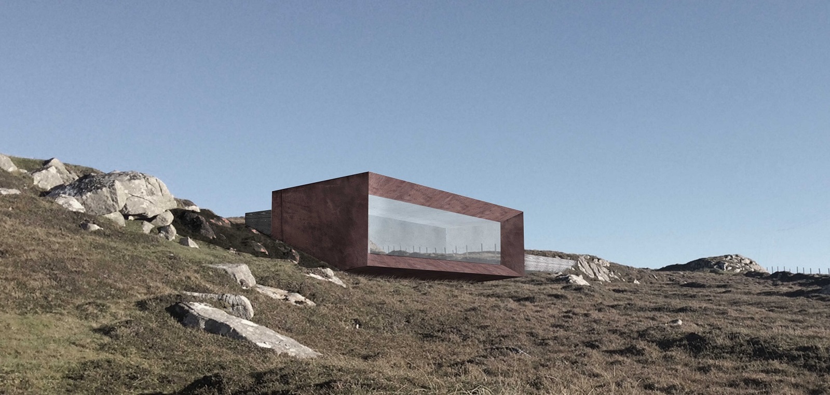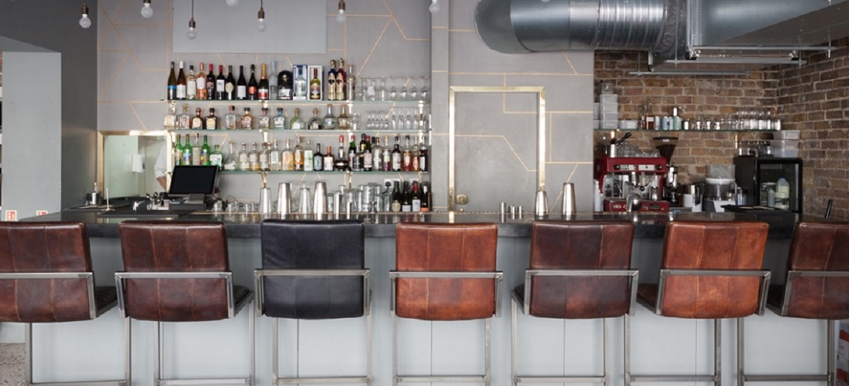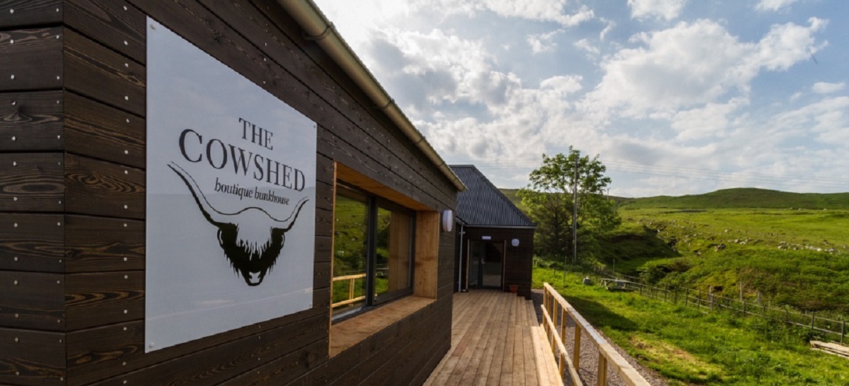Tigh An Dochais
Harrapool
Ground floor – utility room, three bedrooms, three bathrooms, storage room.
Upper floor – kitchen, public room, cloakroom, living/dining room, reception, bedroom, bathroom.
Planning restrictions on height meant that this four-bedroom guesthouse in Harrapool on the Isle of Skye had to be kept relatively low, so as not to block neighbours’ views. Therefore it was decided to cut in to the sloping site, setting the ground floor at shore level while entering the upper floor from a bridged walkway. Ensuring that the house was set at the right level to avoid flooding from tidal surges in the future was a concern of the client, which had to be weighed against the planner’s insistence on keeping the eaves level low.
Galvanised metal, white render, slate and stained grey larch have been used to give a modern aesthetic to the exterior, while the simple form maintains a link to the traditional buildings of the area.
The construction is a lightweight portal frame with timber panel infills. The house is highly insulated, with under floor heating and two Morso stoves giving a heating boost when required. Skylights, double height living areas and an extensive use of oak characterise the interiors, but it is the views from the house which are the outstanding feature. All the rooms in the house look on to the spectacular Broadford Bay, with the lower floor bedrooms’ sliding doors opening out on to a larch deck. On the upper floor, a kitchen links the public and private living areas, both of which have large areas of glazing to the shore.

