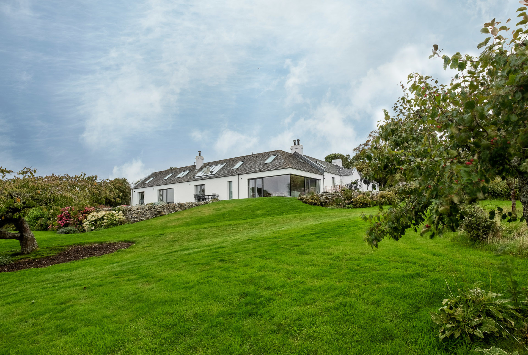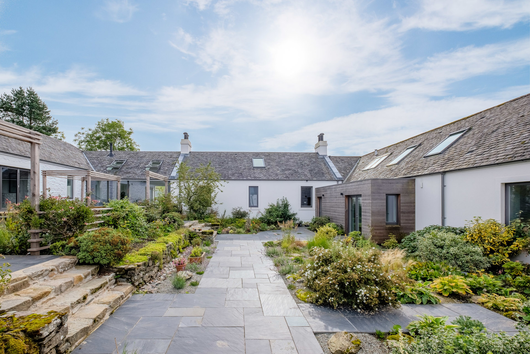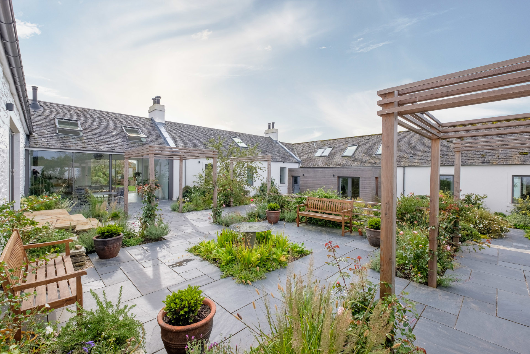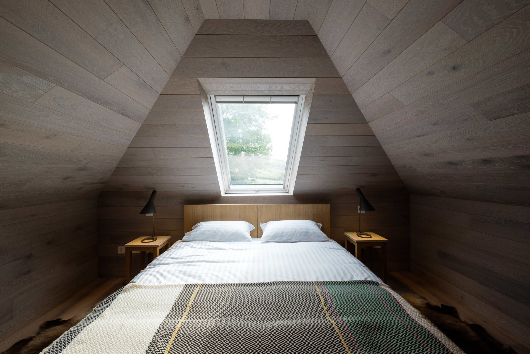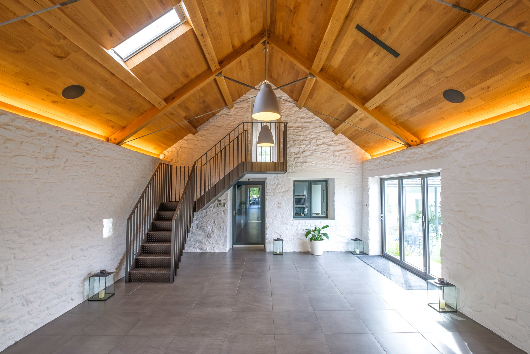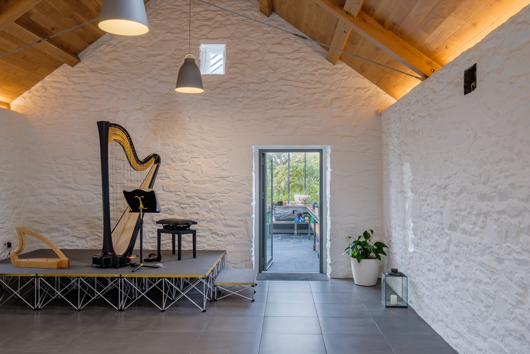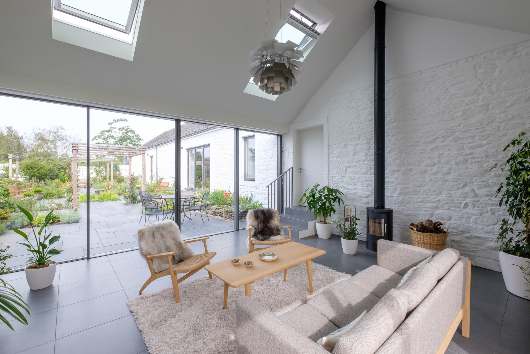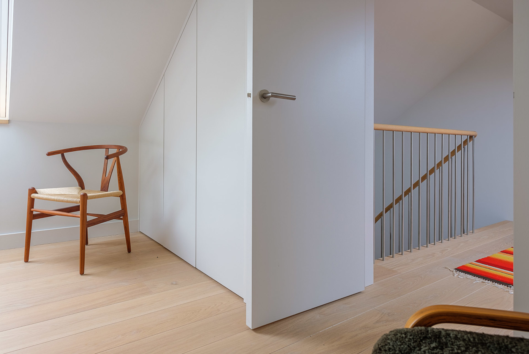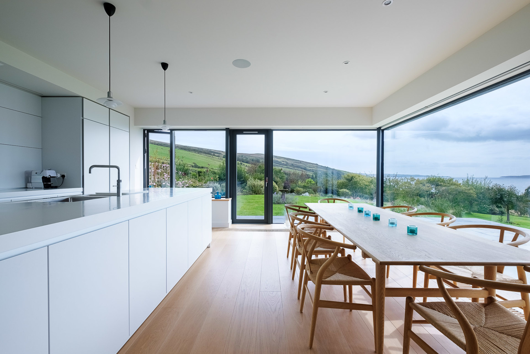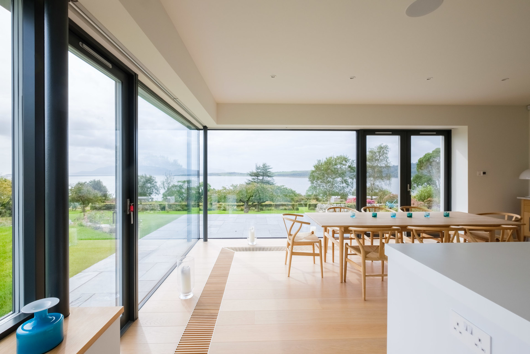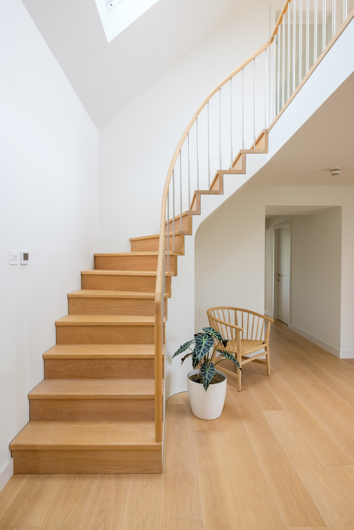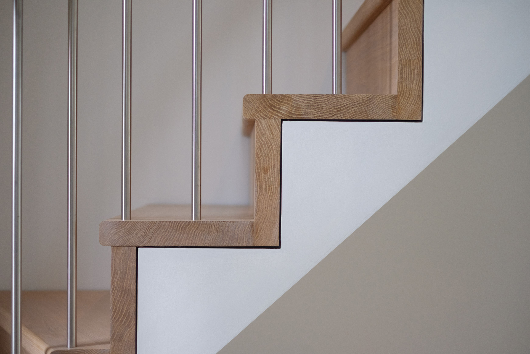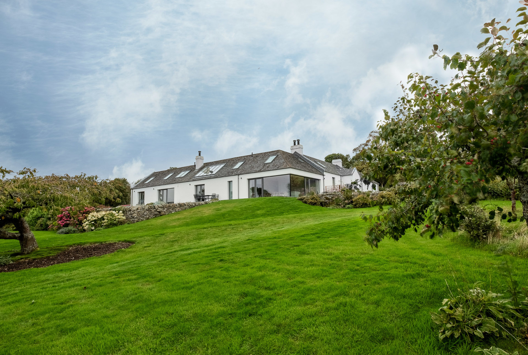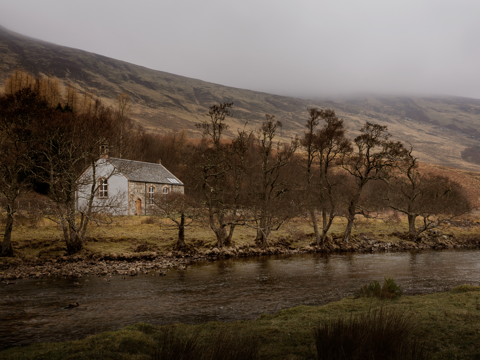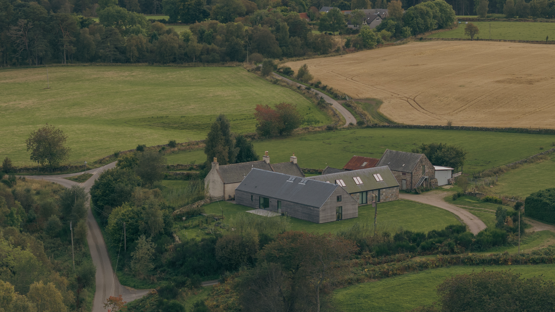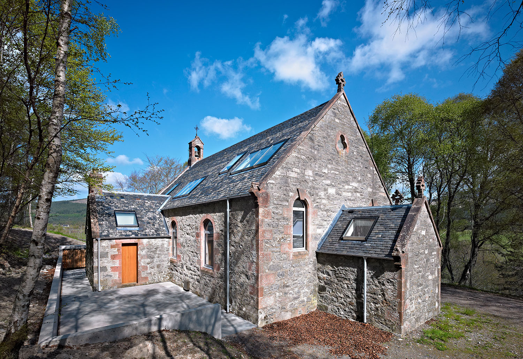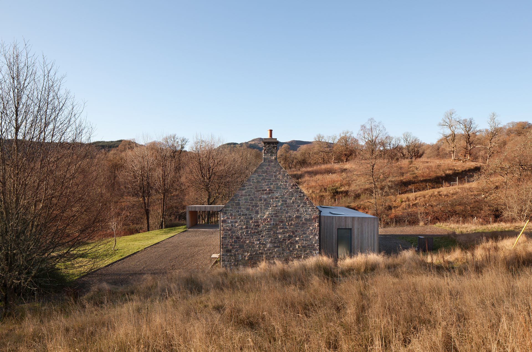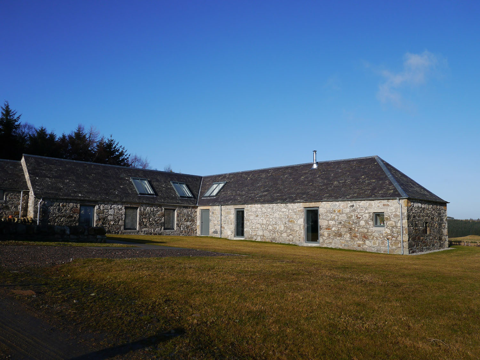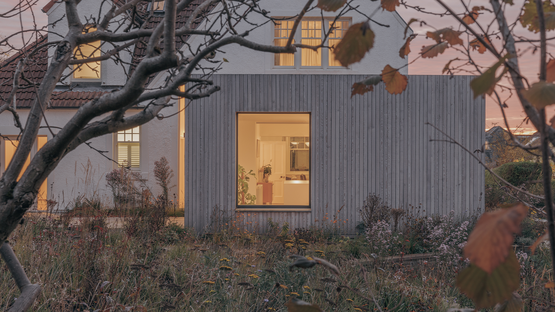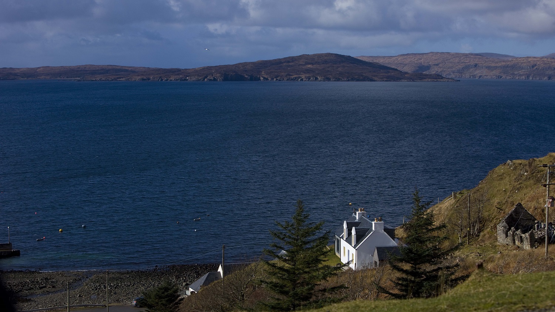Glecknabae
Isle of Bute
The steading at Glecknabae sits on its own on the north-west of Bute, looking out over the Kyles of Bute. The clients had purchased it in 2009 after it had already been converted into a house in the early 1990s.
They wanted to completely refurbish the buildings and provide a better connection between the various elements of the C-shaped steading. They also wanted to achieve a close relationship between the interior and the surrounding mature garden and courtyard.
A simple linear layout was adopted connecting the original cottage, converted steading house, wood store, barn and walled garden. Large openings were created to take advantage of the incredible views to the south and west, particularly where the corner of the building has been removed and glazed to create a dramatic large kitchen and dining space, with views out towards Arran.
The palette of materials selected was very simple. Externally, materials completed the existing slate: white render, grey-metallic windows, untreated larch cladding. Internally, materials were selected to not detract from the views and to compliment the client’s Scandinavian furniture collection: brushed oak, brushed steel, off-white walls, slate.
The new project provides a large family house, sub-dividable depending on usage. It has also created a new entertainment space in the original barn, with a new oak framed truss structure.
The project was delivered over 3 phases whilst the buildings were in use. We worked alongside many skilled craftspeople on this project including Ronald Robertson Joiner, Angus + Mack Carpentry and Bute Blacksmiths. The result is a careful, quiet design: beautifully made.

