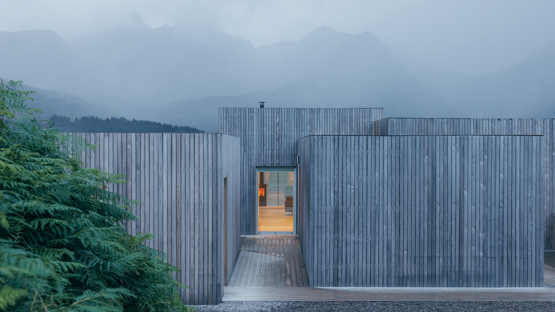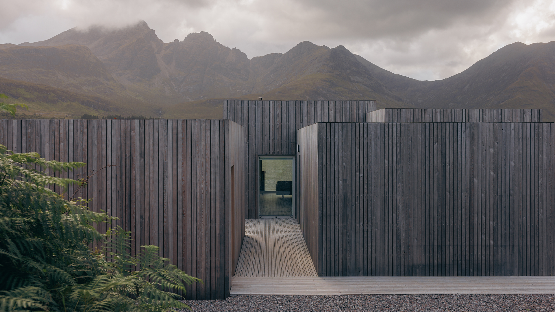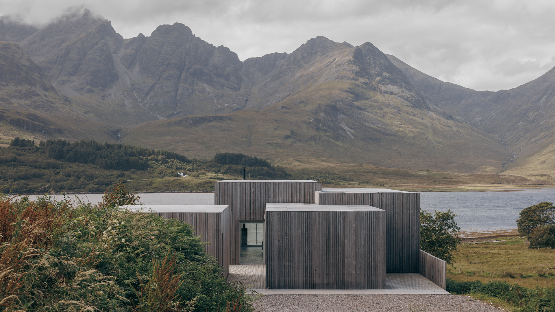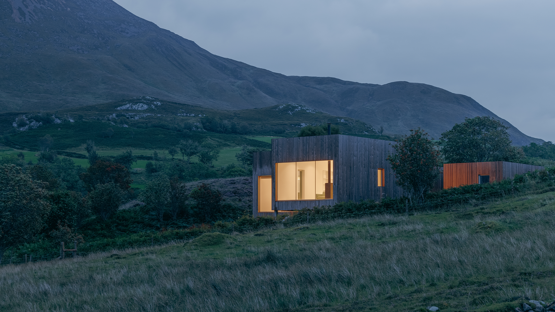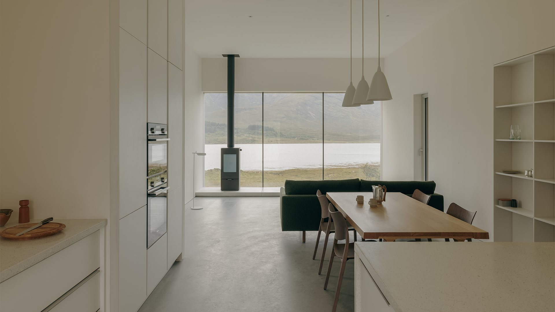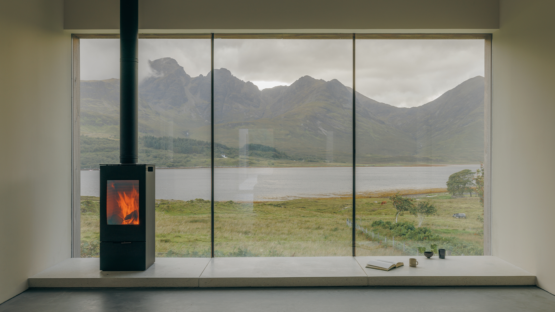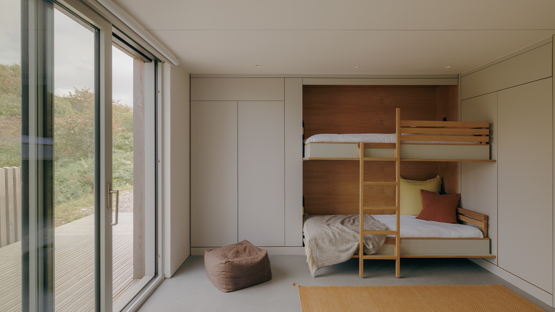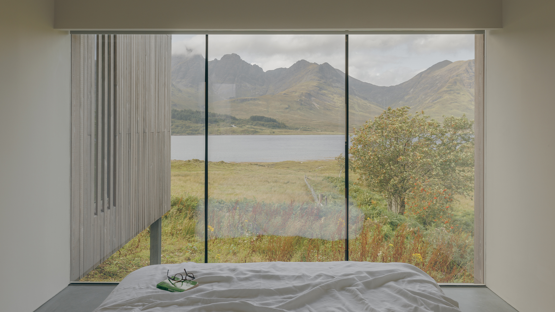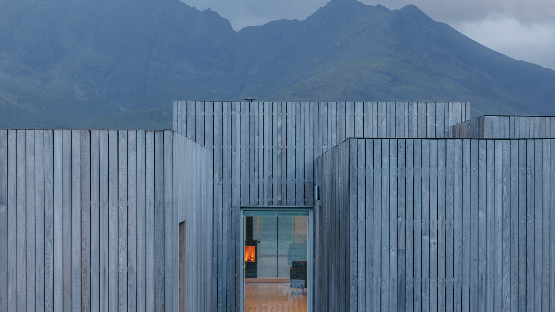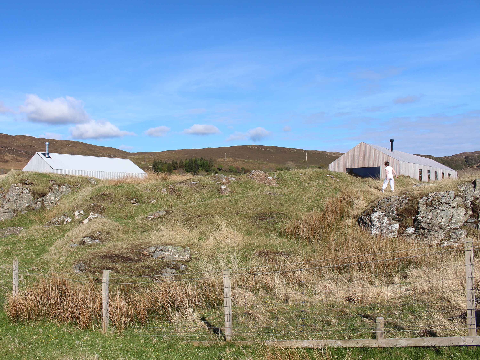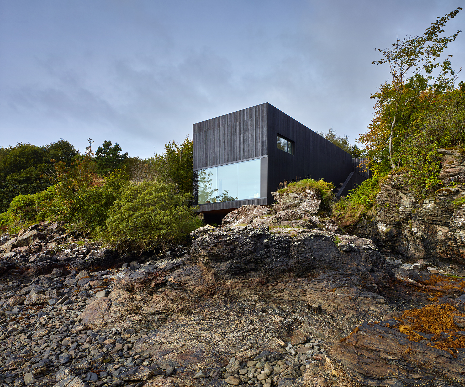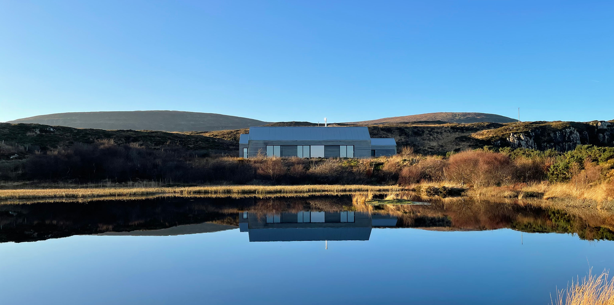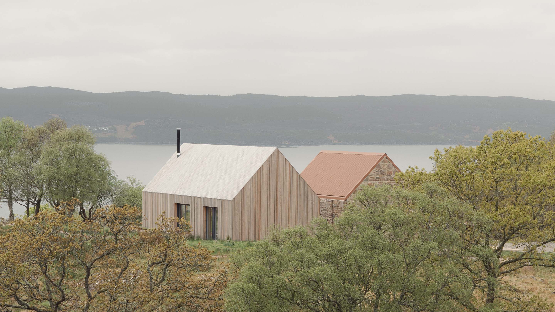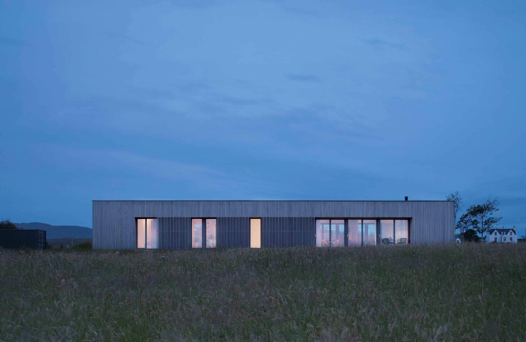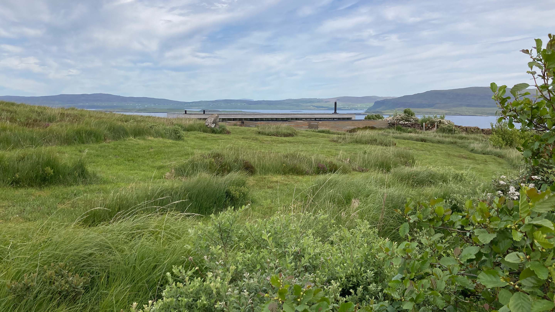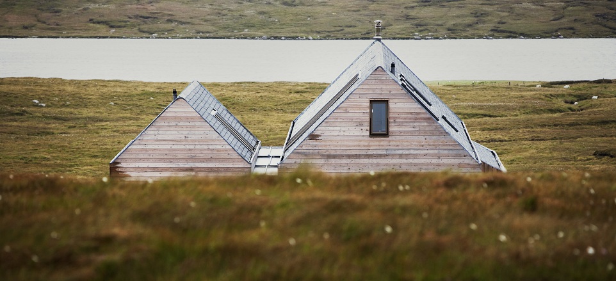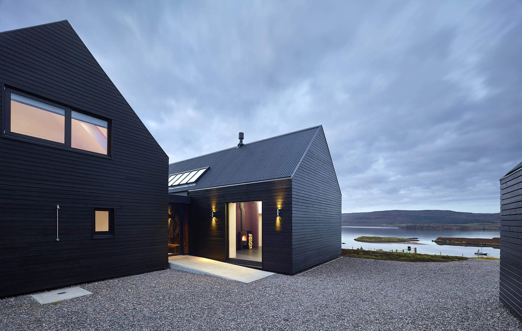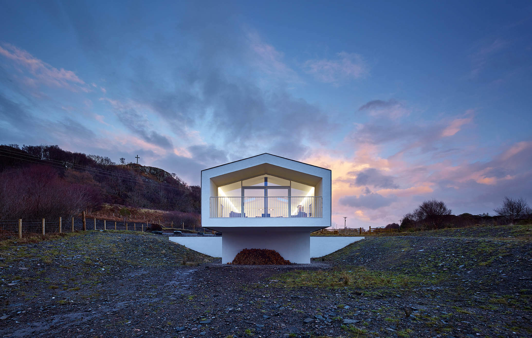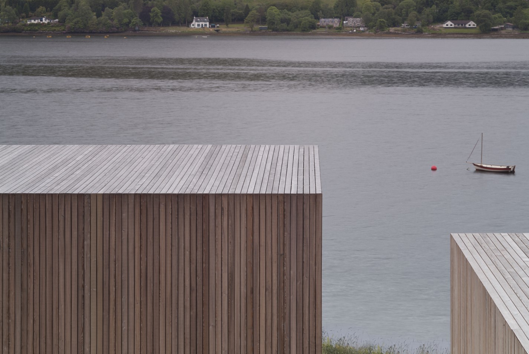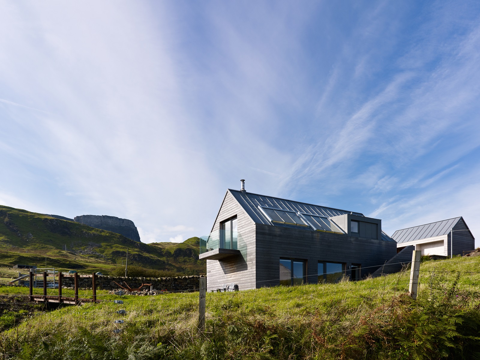Torrin
Isle of Skye
For this design in Torrin on the Isle of Skye the brief was broken up so that the scale was appropriate, that no form felt too large. The result is a building of interlocking larch-clad volumes that sit above the ground on steel posts, the landscape kept largely untouched. The main house has two bedrooms with further accommodation in a separate building that helps frame the entrance and create shelter from the prevailing wind.
Blà Bheinn dominates – the views across Loch Slapin almost overwhelm – the full glazed gables to the living room and main bedroom frame the mountain’s majesty, the interiors kept sparse so nothing distracts.
Register to view plan
